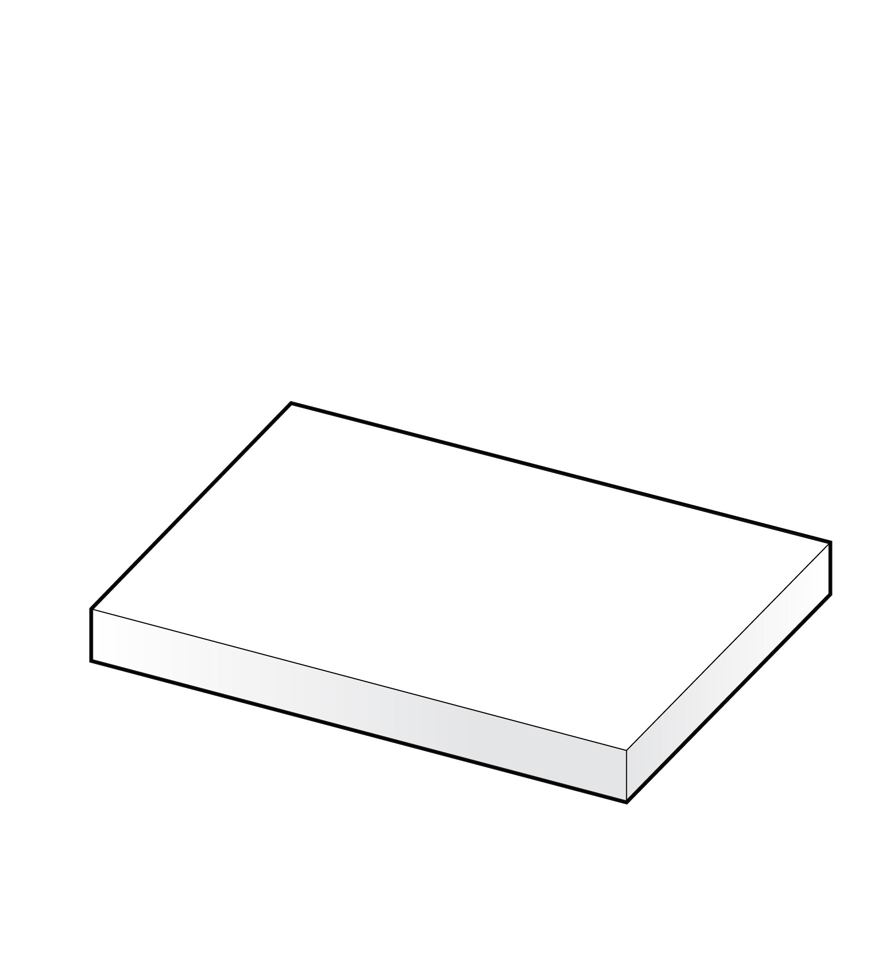
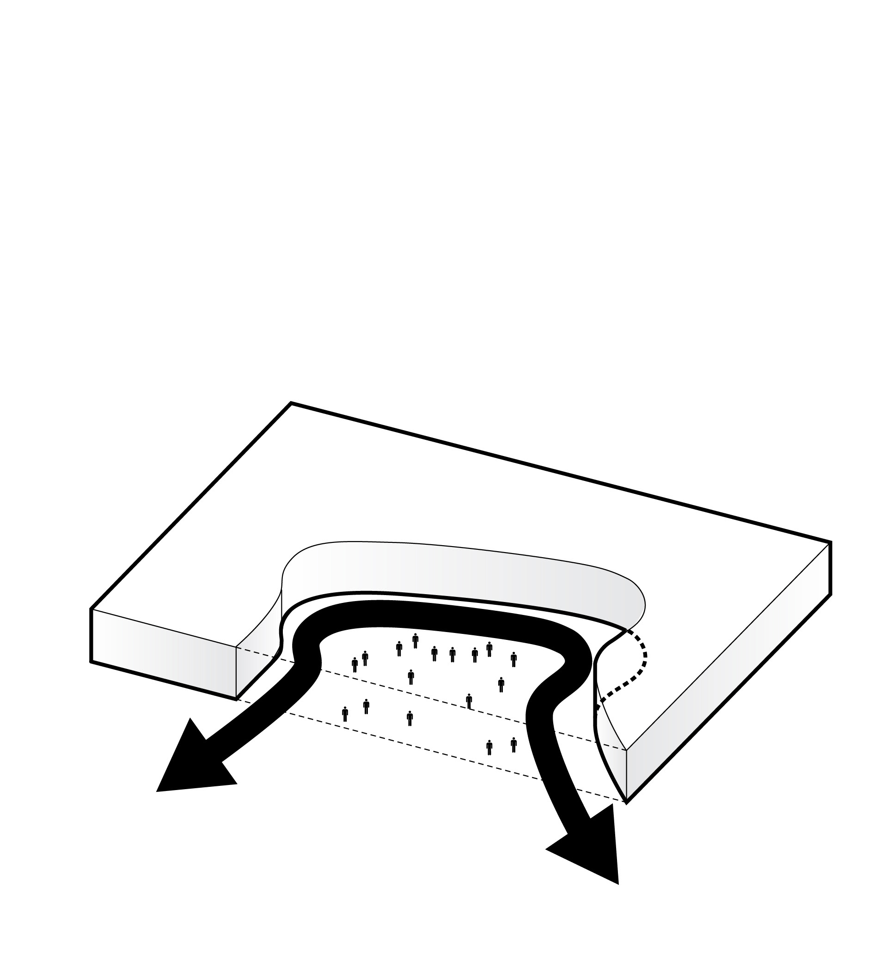
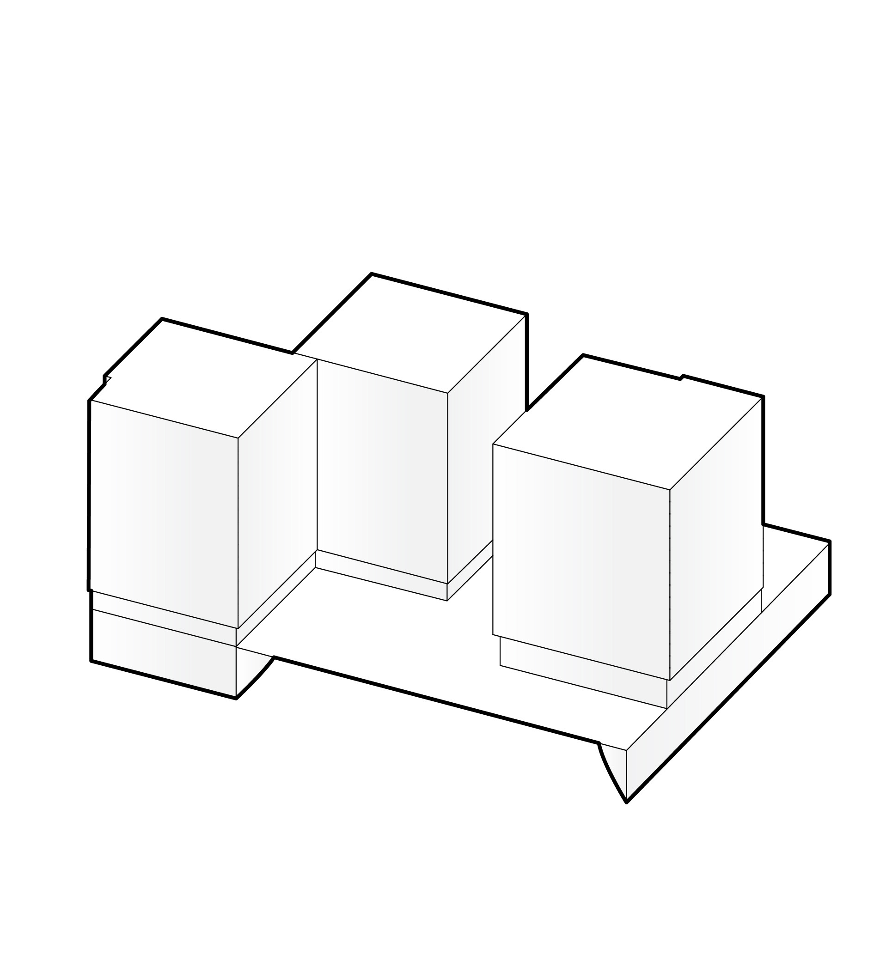
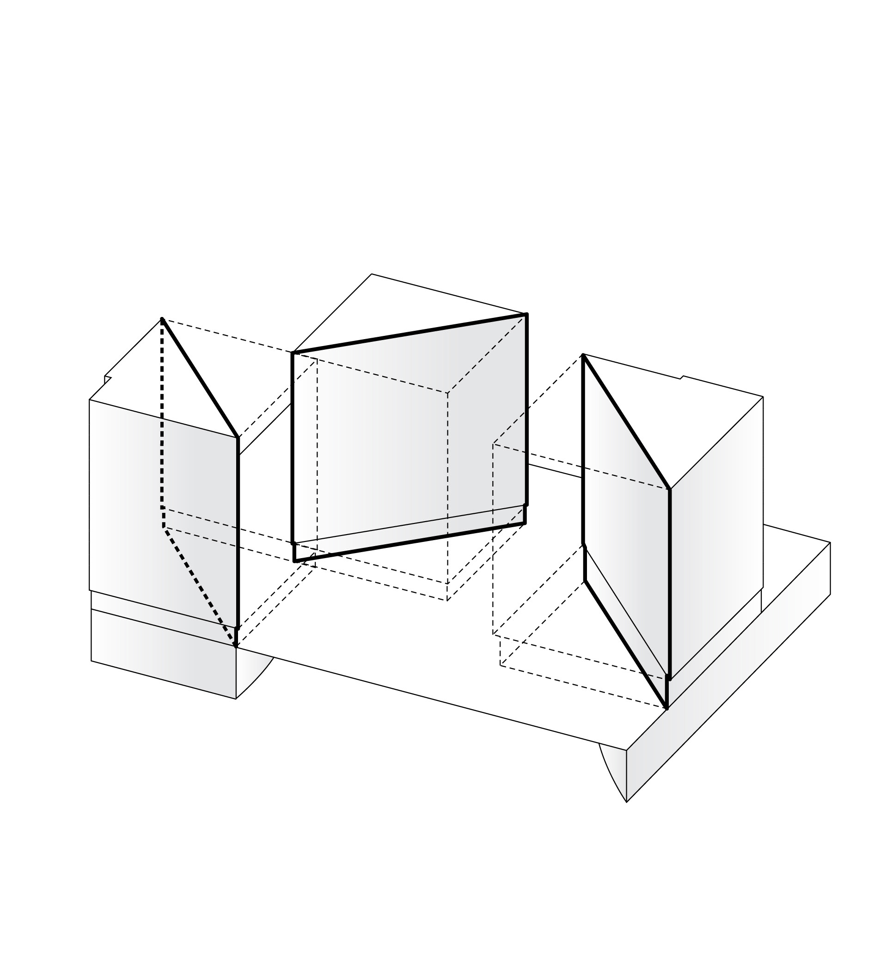
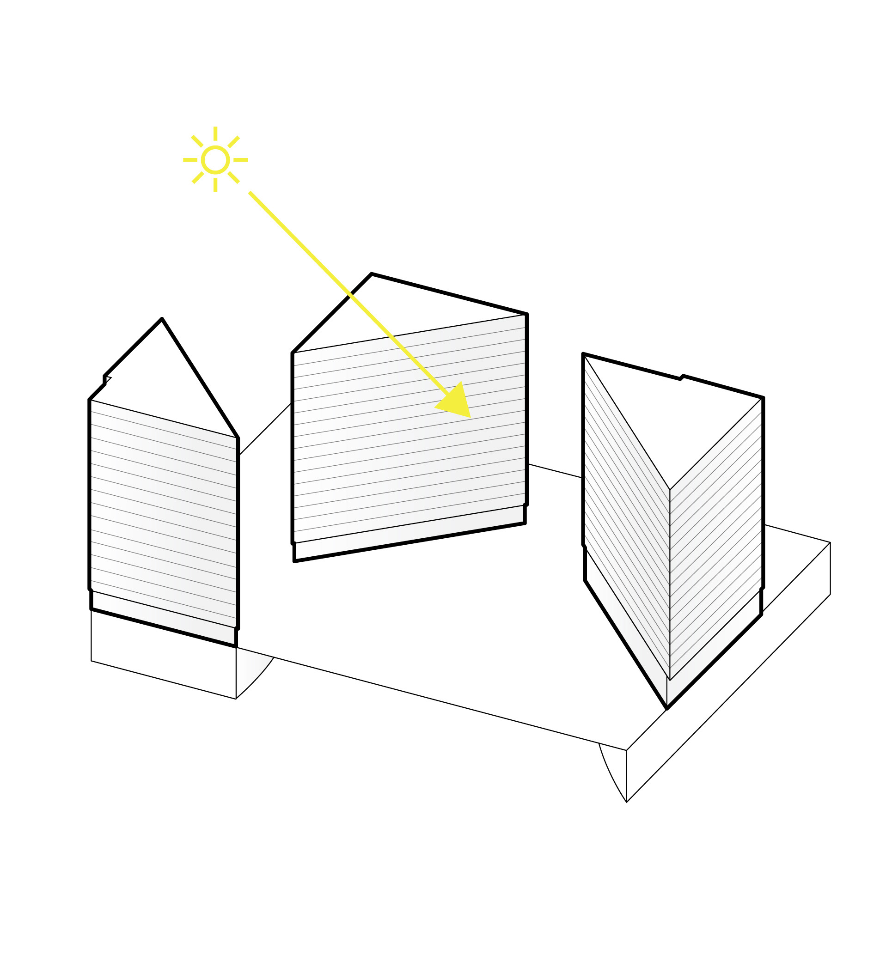
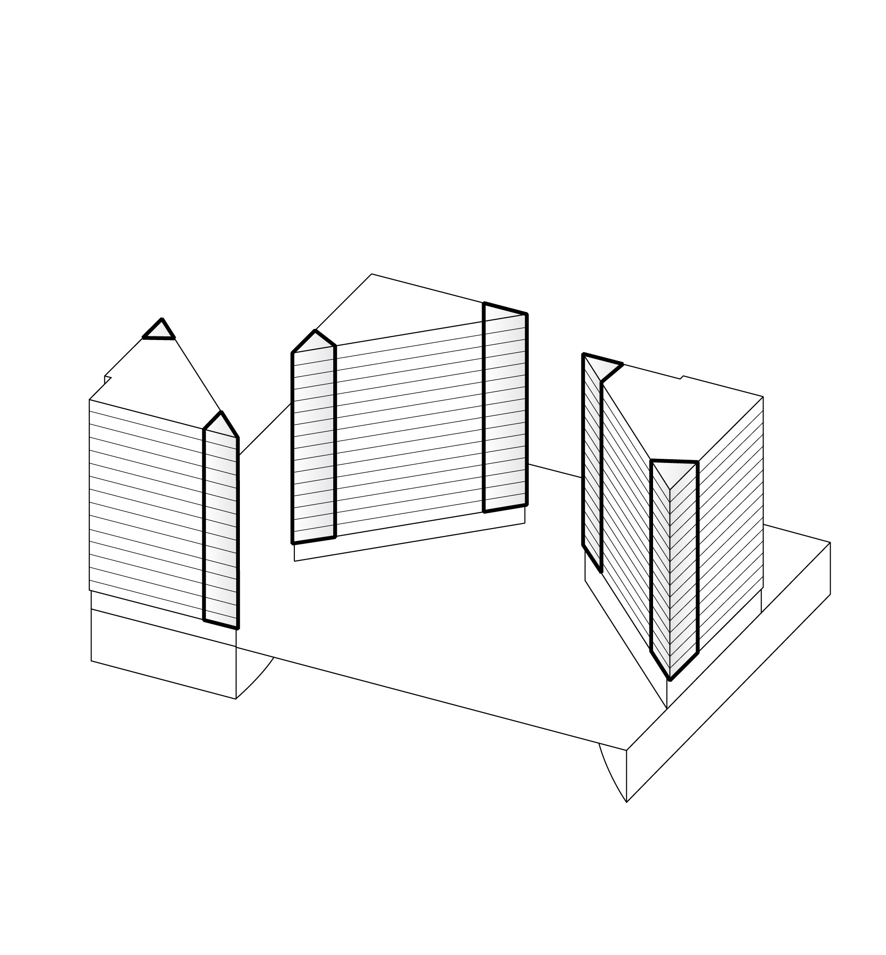
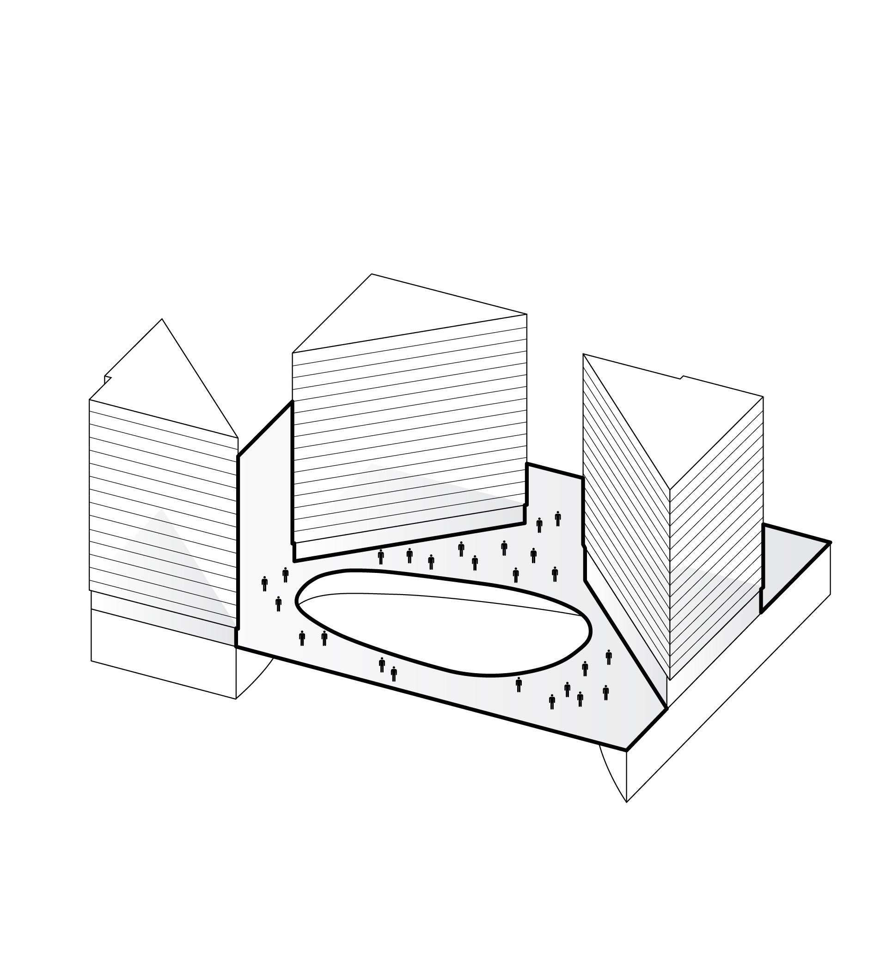
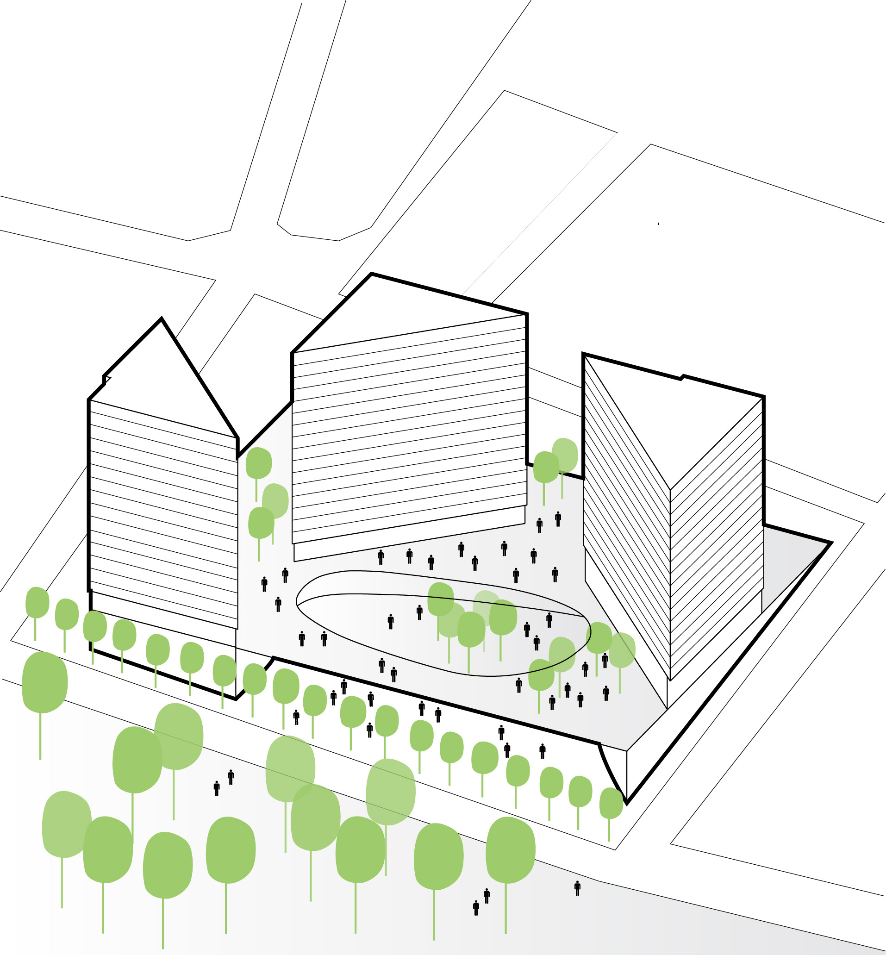
PROGRAM
The parcel leans on a steep hill with around 30m of altitude difference facing a major vehicular road and the site benefits from a 360° view of the surrounding natural landscape. According to the morphology of the site, we decided to concentrate the buildings on the lowest corner of the plot for two reasons: digging the least part of the terrain possible and to emphasize the most visible corner of the plot facing the street. The design effort was to locate the parking space in an easily accessible space without wasting valuable building surface. Another volume is stacked on parking lots to create a flat platform that emerges from the ground to host commercial functions.
The stacked parking lot and commercial floor become a sort of base on which the entire complex rests. The commercial volume is eroded to create an inner space for customers away from the street, allows the sun light going inside the courtyard and into the inner facade.
Above the platform are located common spaces, indoor and outdoor facilities for residents, connected by a continuous green surface accessible from two different spots. The main one is a vehicular and pedestrian access for residents and visitors, on the higher part of the plot, the second one is facing the main street, suggesting a new pedestrian connection with the park. From the fourth floor upward residential units are planned, all with optimal conditions of sun light and magnificent views on the park and river.
The three buildings, manifestation of the same principle, are represented by a form that is not only a sign of expressive freedom, but also a clear demonstration of rigor and adherence to a program. The corners of each floor are occupied by a bioclimatic greenhouse which creates a filter between exterior and interior in order to: expand the living area of the apartments, increase living comfort and mitigate the internal temperature.
DATA
Location: Ankara – Turkey
Year: Masterplan and Architectural Design 2017 - Hard and Soft Decoration Fit Out 2020
Area: 38.000 sqm
Client: BA Group
Design Partner: Arch. Francesco de Felice